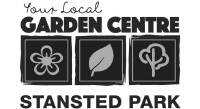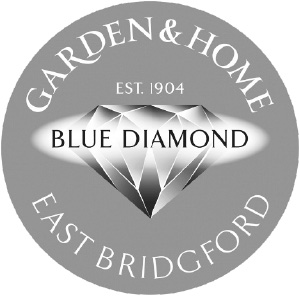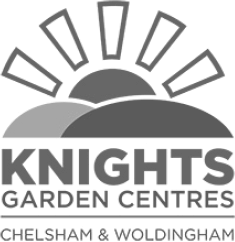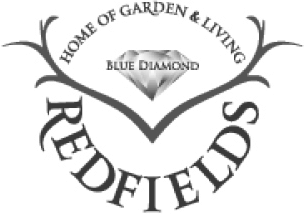The Solution
The two phase development of 5,700 sq m of garden centre buildings includes a 400 sq m mezzanine level cafe and a 1,360 sq m open sided courtyard and plantaria. Design highlights consist of a modern palette of materials including an exposed steel structure, aluminium framed double glazed curtain walling, Finnforest Thermo wood weatherboard cladding and modern composite metal roofing.
The most striking feature of this project is the 57m long porch, which provides dry access to the front car-park pavement. Set in front of the central glazed entrance it provides an elegant visual identity to the garden centre, as well as reducing solar gain through the front façade to assist in compliance with Part L of Building regulations.
“We really liked Newspan’s approach. Their estimate was competitive, and I had confidence that they thoroughly understood the concept behind the design and wouldn’t compromise it in the delivery. They have been been pro-active in helping us to find solutions that improve not only the building’s aesthetics, but also its performance, particularly with ideas for increasing energy efficiency and reducing operating costs for heating and ventilation.”
JONATHAN GOATER, GOATER JONES ARCHITECTS
















