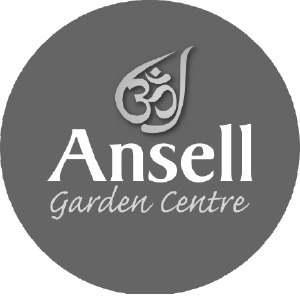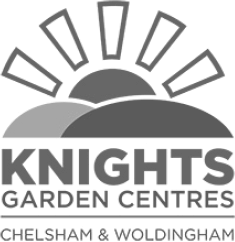The Brief
In 2016 Pleydell Smithyman achieved planning approval to turn Bridgford Garden Centre, which lies in greenbelt near Nottingham, into one of the largest destination garden centres in the country. The permission for the new building proposed to triple the area of the existing garden centre buildings and provide over 9,500m2 of retail space and to double the size of the existing soft play barn. The new building was erected adjacent to the existing buildings – allowing Bridgford to remain open.

Over 9,500m2 of retail space
Newspan's approach to create an economical grid layout minimised steelwork and foundations

Careful programme planning
Work on site was scheduled around other contractors involved in such a large project
The Solution
As well as the significant retail offer, the new building has two restaurants and a soft play barn on site. The front elevation features large double glazed windows with decorative frames and tile effect roof panels. Once in the building customers have a bright and airy environment to explore, thanks to the roof lights fixed in the ridge of the building and white powder coated purlins throughout which match the internal colour of the roof panels.
The building is wrapped around a large covered plant area which features decorative lattice rafters, which adjoins a large 20m span lattice framed plant canopy. Double glazed curtain walling provides plenty of natural light in the new farm shop/restaurant area. Newspan also undertook the extension of the existing play barn, doubling the size of the existing building.
















